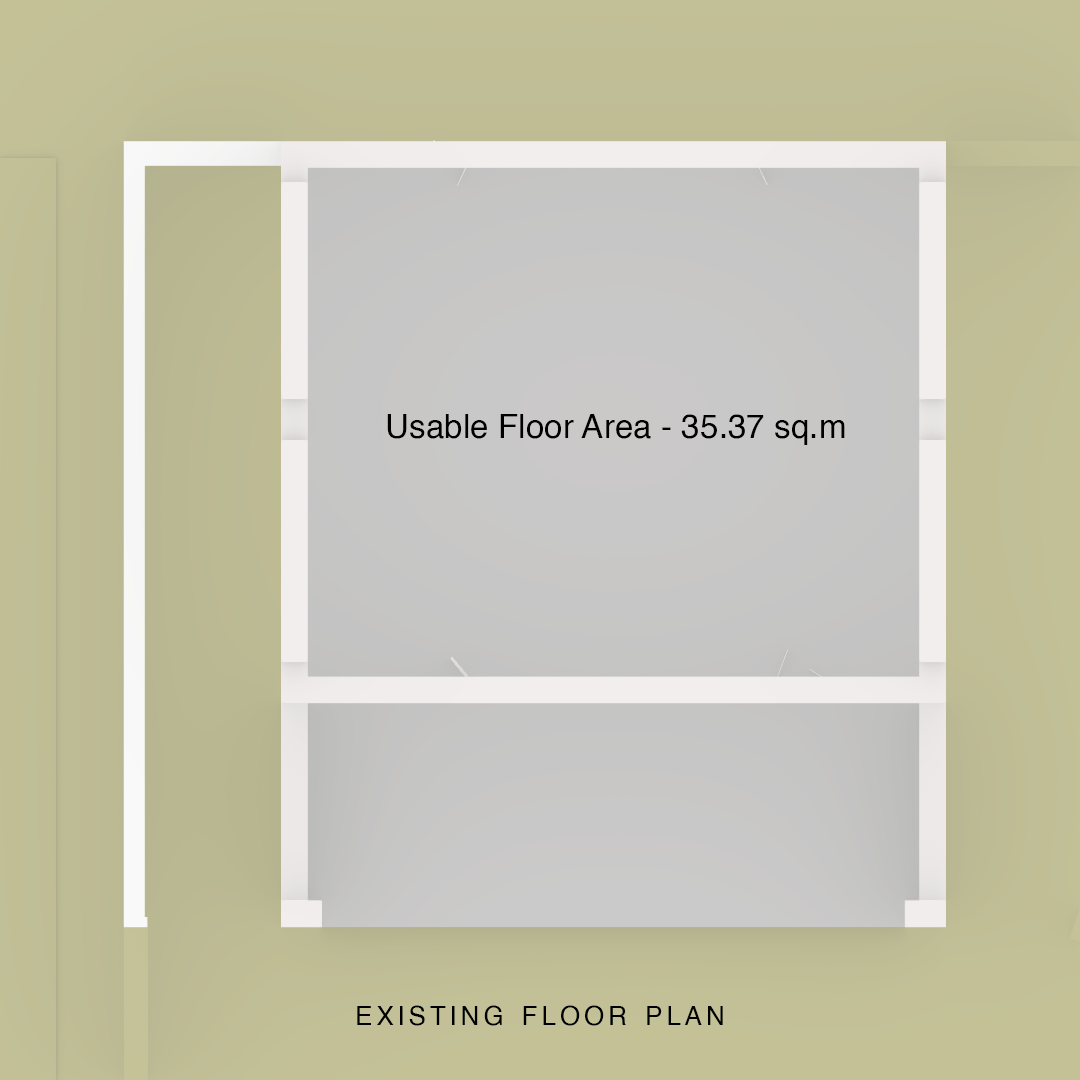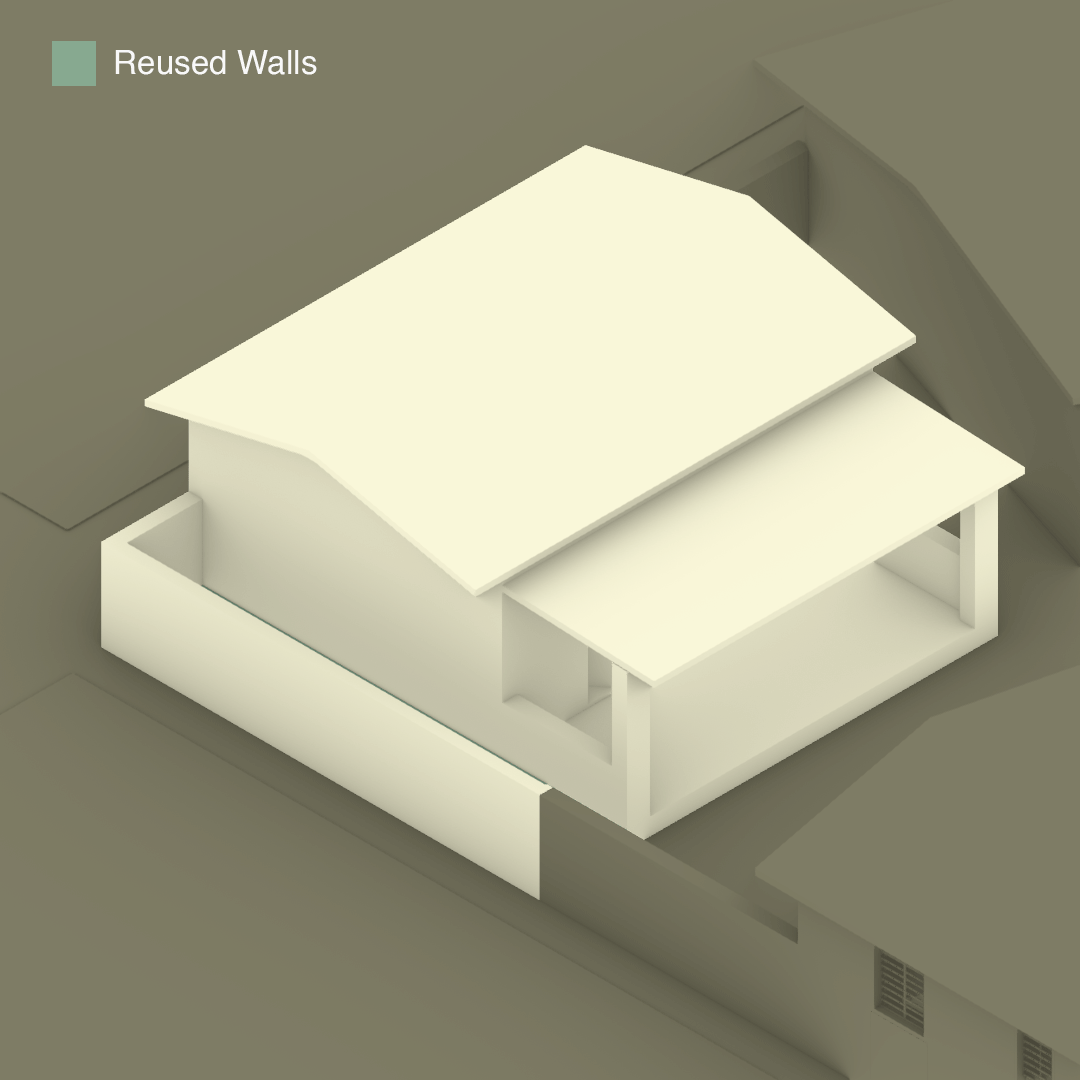Early Childhood Development Centre (ECDC)
Client: Learning Space Foundation & Rotary Club of Bombay Pier
Location: Chimbipada Village Maharashtra
Area: 65 sq.m.
Year: 2022
The centre was executed by readapting a dilapidated classroom structure in Chimbipada village. The design concentrated on improving the light and ventilation of the structure while introducing hybrid construction materials in the context.
On surveying the structure we identified our key strategies for the design:
1. To increase the natural light coming into the structure by increasing the window to wall ratio from 10% to 65% (Fig 1)
2. Optimizing the circulation by reducing wasted space (Fig 2)
3. Retaining of existing walls to reduce cost of construction (Fig 3)
Before
After
Fig 1: Window to Wall Ratio

Fig 2 : Space Optimization

Fig 3: Retaining Walls
On garnering funds through Rotary Club of Bombay Pier, the project was executed by a team of local contractors and artisans. The space will be used by over 15 villages around Chimbipada while impacting over 150 children.
